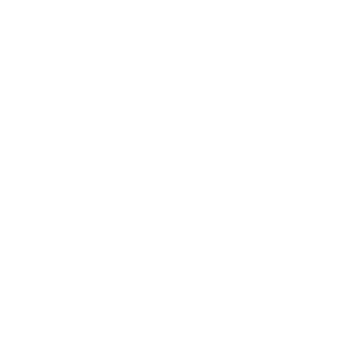For the first time in its history, people will live on Christiansholm. Most of the new homes are situated on top of a series of new public halls, with views across the water and in close proximity to richly planted outdoor spaces on rooftop gardens and in city squares at street level. The rooftops act as private courtyards for the residents, with lawns, terraces and planters, similar to the internal yards of a typical Copenhagen tenement block.
DISTINCTIVE ARCHITECTURE
There are a range of dwelling types from canal house to loft, and with a mix of small homes, affordable homes and large, multi-level apartments.
The housing is designed by award winning architecture studio, Cobe and is inspired by the warehouses and tall gables of Christianshavn. The roofs differ in height, adding a new and varied skyline to the harbour.
The first homes are due to be completed towards the end of 2023, and the last ones ready by 2024.
THE ARCHITECT

Photo: Rasmus Hjortshøj - COAST
The masterplan for THE PAPER ISLAND was drawn up by the award winning architecture studio, Cobe, owned and directed by Architect Dan Stubbergaard. The office is responsible for a number of landmark projects in Copenhagen including the development of the North Harbour. As the first company to move onto THE PAPER ISLAND in 2013, Cobe has an in-depth knowledge of the island and a good grasp of what it takes to create a new urban structure and atmosphere.
“We are inspired by the history of THE PAPER ISLAND and want to recreate the warehouses for different public functions – for example, with exhibitions and events which bring life to street level. We have combined warehouses with housing, and based our ideas on former activities which many people have enjoyed on THE PAPER ISLAND.”
Cobe’s approach is to make all public space, both inside and outside the buildings, the central focus of any new development. Each project is based on the existing conditions and potential of a location, striving to create a good quality of life for new residents and local people alike since it is they who will shape the place in the years ahead. The goal is to build social and sustainable infrastructure for all to enjoy.
In forming the outdoor spaces, Cobe has collaborated with internationally acclaimed Dutch landscape architects, Inside Outside.
UNIQUE MATERIALS
The facades of THE PAPER ISLAND’s new housing are inspired by the old brick storage buildings of Holmen and Christianshavn and the former warehouses of the paper works. The housing’s bricks are made in collaboration with Petersen Tegl, a family owned brick maker, famous for producing uniquely crafted bricks and tile through generations.
The coal-fired brick is rough and textured, creating a dynamic play of colour and shadow in the facade.
A light coloured mortar between the bricks matches the concrete on balconies and elsewhere in the building. Window frames, balustrades and ceilings have a rough metal finish with a dark, warm coating providing different reflections according to daylight conditions. Timber floorboards on balconies and terraces will remain strong but will weather and grey with time.
All images are draft.
BALANCE BETWEEN HOUSING AND CITY LIFE
A good balance is struck between public city life and private housing, making THE PAPER ISLAND an attractive place to live and visit. The housing has its own private atmosphere, withdrawn from the bustling life of the quayside and the shared rooftops. The residents have access to canoes and fitness facilities, and there is a plan in progress to make an electric car-share scheme available.
In addition, residents can enjoy all public facilities on the island; restaurants and cafes, a hotel, and the Water Culture House.
PANORAMIC HARBOUR VIEWS
THE PAPER ISLAND is right at the spot where Copenhagen’s canal follows a slight bend in direction. Protruding into the water at this bend means that views from the island are unobstructed both to the south and north, out to sea. In view to the north are Frederiksstaden’s warehouses, Amalienborg Palace, Copenhagen Fort, Langelinie, The Royal Danish Opera House and Holmen. Visible to the south are The Royal Greenland Dock, The Black Diamond (The Royal Library), Christianshavn and the government buildings at Slotsholmen. On the opposite bank, The Royal Theatre is flanked by Nyhavn and Kvæsthusbroen, only a few minutes walk over the bridge.

The new housing on THE PAPER ISLAND is designed by Cobe Architects. The outside displays different forms and styles and the interiors offer a variety of different layouts. New residents can choose between a range of different sizes of apartments located on each of the island’s four sides, each with their own atmosphere and view. All homes are made with high quality, durable materials, and maximise natural light intake through generous window openings. See examples, on this page, of what your home could look like.
Preliminary Illustrations. No content can be deemed exhaustive in the context of any form of property purchase, ownership or rental, or any contracts or other agreements associated with these.












