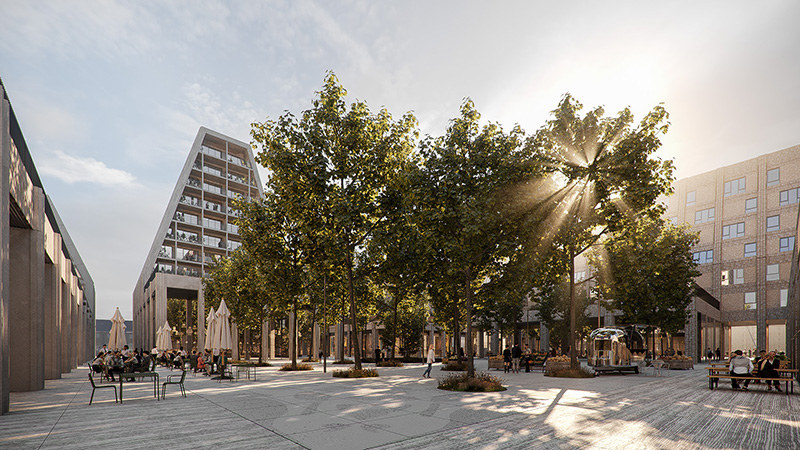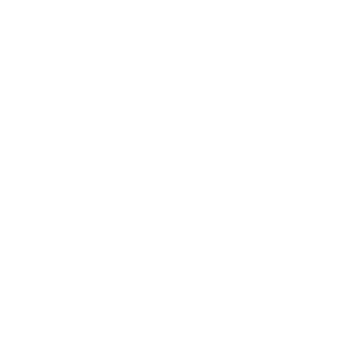Any questions?
THE PAPER ISLAND’s project team are ready to answer all your questions, concerning either the project in general, or in terms of the building works in progress on site. With regard to urgent matters, we are available by email and do our best to reply to all enquiries as quickly as possible.
Contact us on kontakt@papiroeen.dk.
Interested in an apartment?
Visit the sale website.
Press material
Here you can find pictures for use in the press context.
Photo contribution show in file name.
FAQ
A large but mixed development will be built on the retangular island of THE PAPER ISLAND, with public halls on the ground floor and business premises and a water-culture centre in the north west corner. Housing will be built on top of the halls with access to private green spaces in a central courtyard.
The future neighbourhood combines the density of Copenhagen’s medieval city squares with the industrial forms of the harbour. By doing so, the building remains in keeping with the island’s location between the old city and Frederiksstaden, Holmen and Christianshavn.
The architecture of the new neighbourhood is inspired by the character of Holmen’s historic buildings and the storage buildings along Christianshavn’s canals. The new building form above the warehouses is a fresh interpretation of a harbour building type, built of concrete, brick and timber and with high gable ends positioned as book-ends to the harbour edge.
The “Christiansholmer roofs” with their unusual, flat roof ridge are inspired by the heritage listed, Kedelsmedje (Steam Boiler Smithy) and offer a distinct, new profile to the harbour’s skyline.
There are a range of housing types from canal houses to loft apartments, and with a mix of small homes, affordable homes and large, multi-level apartments. The variety allows for diversity in the residential population and activity on the island throughout the day
It is only in recent years, that Copenhageners have had access to this island at the heart of the city’s harbour. The first initiative, a temporary food market was a resounding success. Having remained inaccessible for almost 300 years, used only by the navy, industry and harbour traffic, THE PAPER ISLAND has now become a cultural centre and popular hangout for locals and tourists alike.
In the years to come, the island will enter a new chapter, becoming a new urban district, accommodating pioneering architecture, a water culture centre, an international hotel, a food hall, housing and cultural hotspots. A promenade along the waterfront will surround the neighbourhood with a wide range of leisure functions.
For the first time in its history, people will live on Christiansholm. The island will accommodate almost 250 new dwellings, a quarter of which will be affordable homes.
The project is being realised by development consortium, Christiansholms Ø P/S, consisting of Danica Ejendomme (50%), UNIONKUL (37.5%) and Nordkranen (12.5%).
The main contractor responsible for construction is NCC, with engineers MOE and architects Cobe as sub consultants.
The blueprint for THE PAPER ISLAND was designed by award winning architecture studio, Cobe.
In forming the outdoor spaces, Cobe has collaborated with internationally acclaimed Dutch landscape architects, Inside Outside. The Water Culture House was designed by world renowned Japanese architect, Kengo Kuma & Associates, with property foundation Ejendomsfonden Vandkulturhus Papirøen as client and initiator.
The Water Culture House is situated at the north-west corner of the site and is not included in the first phase of the project which NCC commenced in 2020.
The oldest building on THE PAPER ISLAND is Kedelsmedjen (The Steam Boiler Smithy) – a former engine works dating from 1909, which built and supplied steam engines for steamboats. The Steam Boiler Smithy is located at the south side of THE PAPER ISLAND, opposite The Street Kitchen by the bridge to Nyhavn. This building is very distinctive and well worth a visit in its own right. It is made of red brick, supporting a steep, pitched slate roof and with arched mullion windows. The building will be open to the public as a showroom, allowing Christiansholms Ø P/S to share plans and exhibit models of the new neighbourhood as proposed by Cobe architects. The second floor of The Steam Boiler Smithy is also home to THE PAPER ISLAND’s own building school.
PAPER ISLAND will be an urban oasis surrounded by water on all sides, where people live, meet and relax, enjoying culture, good food, and the view across the water to central Copenhagen.
In terms of business activities and public functions, the island will be host to an international hotel, a food hall, an arcade of shops, restaurants, cafes and culture spaces.
The ground floors are for public activities only, with service-based businesses but no office space.
The tallest building on THE PAPER ISLAND will be 41 metres tall and the main development will be about 30 metres tall. The pyramid peaks of The Water Culture House will vary in height, between 24 and 30 metres. In comparison, the roof of The Royal Danish Opera house is 38 metres high and its tower 90 metres tall.
There are a range of housing types from canal houses to loft apartments, and with a mix of small homes, affordable homes and large, multi-level apartments. The variety allows for diversity in the residential population and activity on the island throughout the day
The housing association AKB Copenhagen is the client and initiator for the affordable housing. They will build a mix of family housing, new generation/student housing and housing-collectives.
For further information, see KAB’s website, listing details of the affordable housing and updated as the project develops.
Receive updates by signing up for AKB’s Paper Island newsletter and visiting PAPIRØEN i København | KAB (kab-bolig.dk)
All construction work creating high levels of noise will be limited to between 08:00 and 17:00 on weekdays, in order to meet the restrictions set by Copenhagen Council.
Other building works, which are not classified as high noise level, will take place on weekdays between 07:00 and 19:00 and Saturdays between 08:00 and 17:00.
The construction phase for THE PAPER ISLAND will run from 2019 to 2024.
From October 2019 to August 2020, G. Tscherning A/S excavated the construction pit, whilst
Per Aarsleff A/S prepared the site for the next construction phases and renovated Trangravsvej.
Whilst this activity was underway, Copenhagen Museum conducted a detailed archaeological search equipped with spades, shovels and brushes. Read more in the article Found beneath the surface.
In the late summer of 2020, NCC moved onto the building site, ready to commence construction.
The next four years of work on THE PAPER ISLAND will stretch over four phases. By summer 2021, the underground parking will be covered and by summer 2023, the first phase of housing will be complete. By spring 2024, the hotel, public halls and the remaining apartments will all be complete.
The Water Culture House to be constructed on the north-west corner of THE PAPER ISLAND, is not included in the construction phases led by NCC. Read more about The Water Culture House at www.vandkulturhusetpapirøen.dk
NCC will be considerate to the areas surrounding THE PAPER ISLAND and work to minimise the impact of traffic to and from the site. The overall aim will be to avoid bringing heavy transport through the city, particularly during rush hour.
A large part of the new construction will arrive on site as prefabricated elements. This includes steel structural parts, façade panels, and technical service cores. NCC will thus avoid both the deliveries of smaller parts as well as the resulting material waste that has to be removed from the site. This strategy results in fewer truck journeys, and therefore lower noise and traffic impact in the city.
Copenhagen Council is the environmental agency responsible for allocating the noise restrictions for the construction works.
Details on how much noise and dust is permitted and at what times in the day work can take place, can be found at Københavns Kommunes Bygge- og Anlægsforskrift
Any complaints regarding noise, dust and odour from the building site can be directed to Copenhagen Council, as the regulatory body in this area. Contact via the website; link.
For more information about the construction works on THE PAPER ISLAND contact THE PAPER ISLAND’s project team at kontakt@papiroeen.dk
ABOUT THE PROJECT
THE PAPER ISLAND
Client
Development consortium Christiansholms Ø P/S, made up of Danica Ejendomme (50%), UNIONKUL (37,5%) og Nordkranen (12,5%).
Chief Contractor - New Build
NCC Danmark A/S
Architect
The Masterplan for THE PAPER ISLAND is designed by Cobe Architects
Landscape architect
Inside Outside
Contractor – Construction
Per Aarsleff A/S
Subcontractor G.Tscherning A/S
Consultants
Construction: Niras
Engineer: MOE og Cobe
Overview
THE PAPER ISLAND is a new urban neighbourhood with 253 new homes, a quarter of which will be affordable housing. A range of public functions and amenities include a two-storied underground parking, a hotel, market halls for restaurants, cafes and culture spaces and open green areas for recreation. The Water Culture House, to be built at the north-west corner of THE PAPER ISLAND, is not included in the construction phases led by NCC which commence in 2020.
Construction period
The construction period for THE PAPER ISLAND runs from 2019 to 2024.
Whilst this activity was underway, Copenhagen Museum conducted a detailed archaeological search equipped with spades, shovels and brushes. Read more in the article found beneath the surface.
THE WATER CULTURE HOUSE
Architects
The Water Culture House is designed by Kengo Kuma & Associates
The Client
The Property Foundation, Ejendomsfonden Vandkulturhus Papirøen
www.vandkulturhusetpapirøen.dk
For more information on The Water Culture House contact info@vandkulturhusetpapiroen.dk


