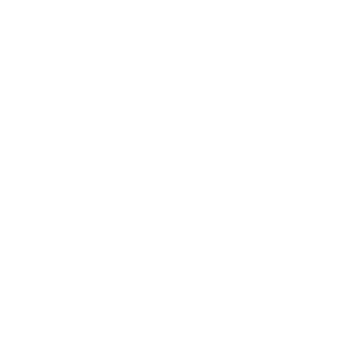It is only in the last few years that Copenhageners have had access to the island at the centre of the city’s harbour. The first initiative, a temporary food-market was a resounding success. Having remained out of bounds for almost 300 years, used only by the navy, industry and harbour traffic, THE PAPER ISLAND has now become a cultural centre and popular hangout for locals and tourists alike.
In the years to come, the island will develop into its own city quarter, harnessing a rich and diverse urban atmosphere, with green space through its streets and surrounded by water. The plan was drawn up by the award winning architectural studio, COBE, with the key vision rooted in Holmen’s unique history and identity.
NEW HARBOUR SKYLINE
A large but varied building mass will be placed on THE PAPER ISLAND’s square form, with public halls on the ground floor and a water culture centre in the north west corner. Housing will be built on top of the halls with access to private green spaces in a central courtyard.
The future neighbourhood mixes the density of Copenhagen’s medieval city squares with the industrial forms of the harbour. This means that the buildings will be in keeping with the island’s location between the old city and Frederiksstaden, Holmen and Christianshavn.
The architecture of the new neighbourhood is inspired by the character of Holmen’s historic buildings and the storage buildings along Christianshavn’s canals. The new building form above the warehouses is a fresh interpretation of a harbour building type, built of concrete, brick and timber and with high gable ends positioned as book-ends to the harbour edge.
The “Christiansholmer roofs” with their unusual, flat roof ridge are inspired by the heritage listed, Kedelsmedjen (The Steam Boiler Smithy) and offer a distinct, new profile to the harbour’s skyline.
The island is surrounded by water on all sides and the future city quarter has direct access to the harbour from Copenhagen’s new and attractive boardwalk. The edge of the quay is widened and there are small pocket parks and a harbour bath facing west. A timber pier juts out onto the water, highlighting the island’s prominent location in the harbour and giving distant views to both north and south.
The outer, blue edge of the island contrasts with a series of enclosed green spaces within the building mass. These green spaces are well protected from wind yet exposed to sunshine all year round. Rooftop gardens on the hall buildings bring even more nature to public space.
Preliminary Illustrations. No content can be deemed exhaustive in the context of any form of property purchase, ownership or rental, or any contracts or other agreements associated with these.
FOOD, EVENTS & FINE DINING
The old industrial paper warehouses were the island’s main attraction. Their large, robust and flexible spaces offered the perfect conditions for a wide range of activities and events. The character and generosity of these spaces is brought into the new developments’ public ground floor. The old industrial warehouses are reborn as a row of modern halls with open and adaptable facades. The timber beams in one of the warehouses are being reconditioned for reuse.
The halls are the framework for many public and cultural activities taking place on the new island. The open ground level brings people into the building throughout day and evening, supporting new types of cultural activities, more informal in nature, contrasting but complimentary to those offered by its neighbours; The Royal Opera House and Royal Playhouse.








